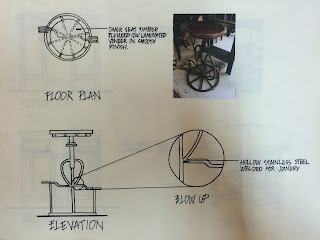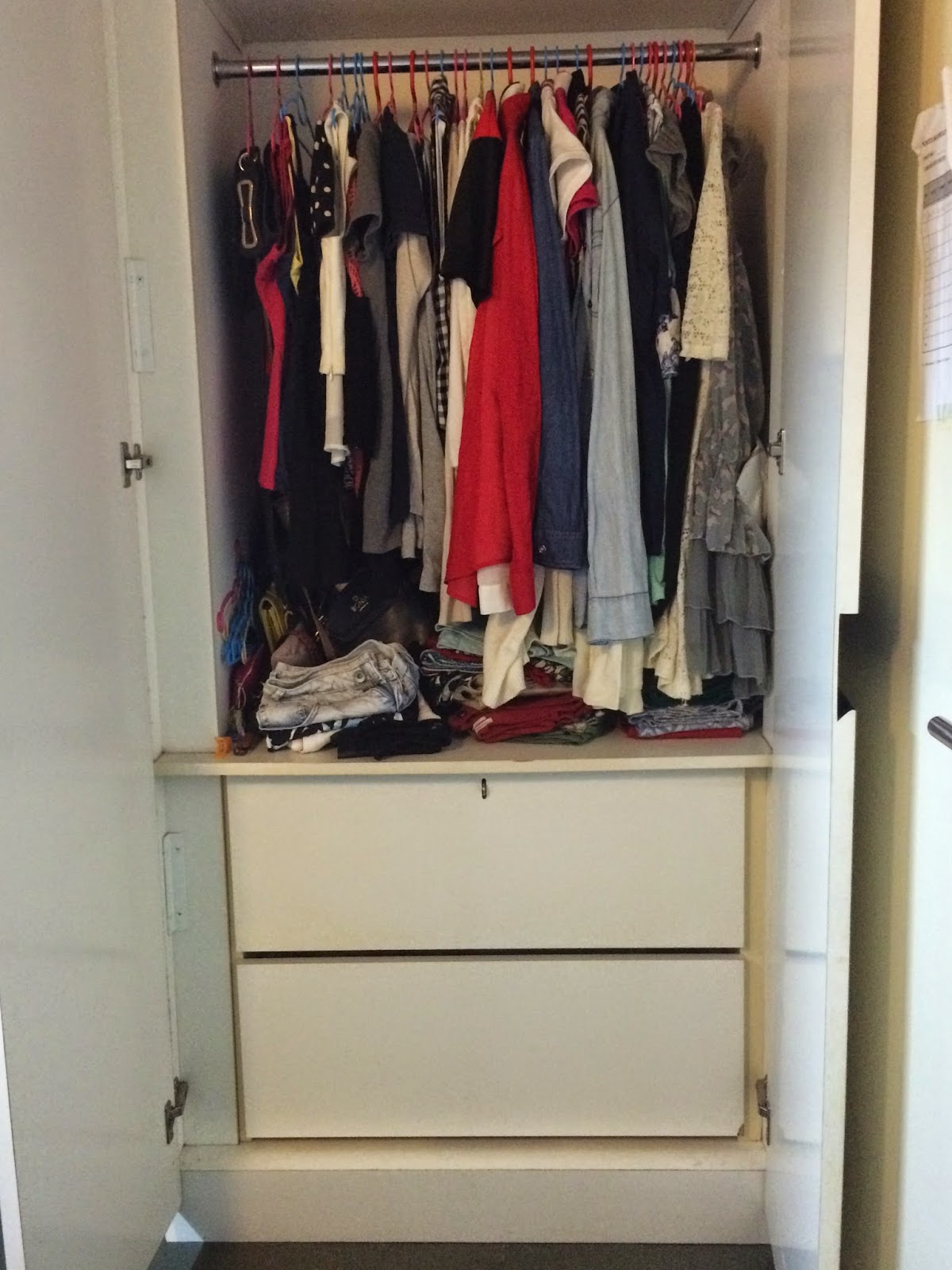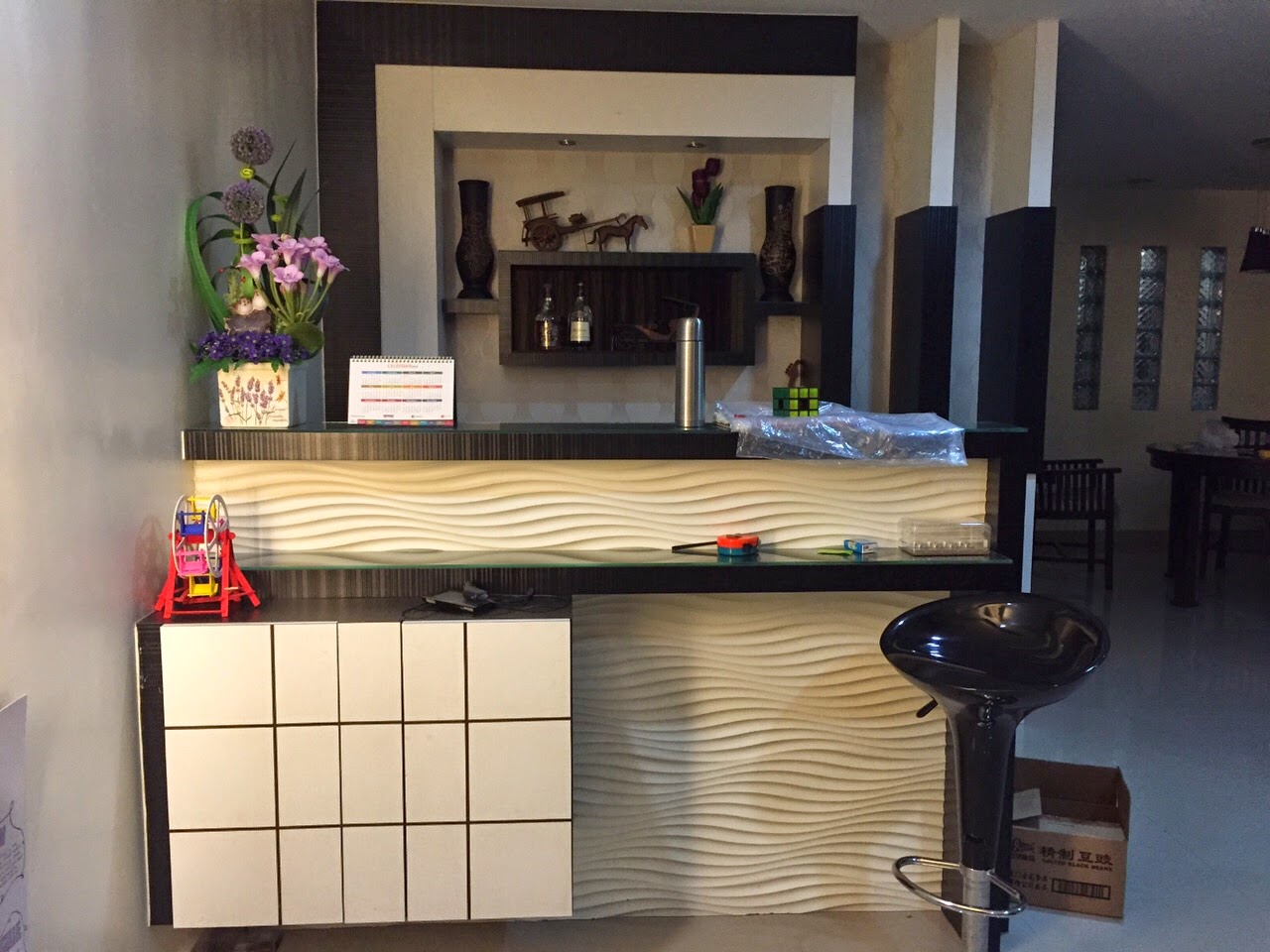Uploading my final project for detail and working drawing class. Here's the end of semester 3. Indeed a very stressful semester, but I managed to handle it ! Cheers to that! Also, I would like to thanks Ms. Norji and Ms. Rafidah from the bottom of my heart for the lectures and tutorials. I am really learning things from this subject.
Drawing 1- Key Plan
Drawing 2- Partially Setting Out Plan
Drawing 3- Furniture Layout Plan
Drawing 4- Reflected Ceiling Plan (RCP)
Drawing 5- Section
Drawing 6- Water Supply System
Drawing 7- Detail Drawing
Here's a happy photo of us submitting the drawings.
HAPPY HOLIDAY!!
















































