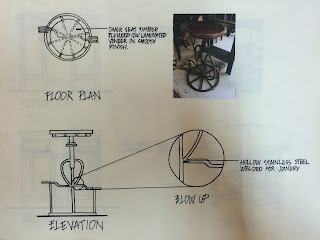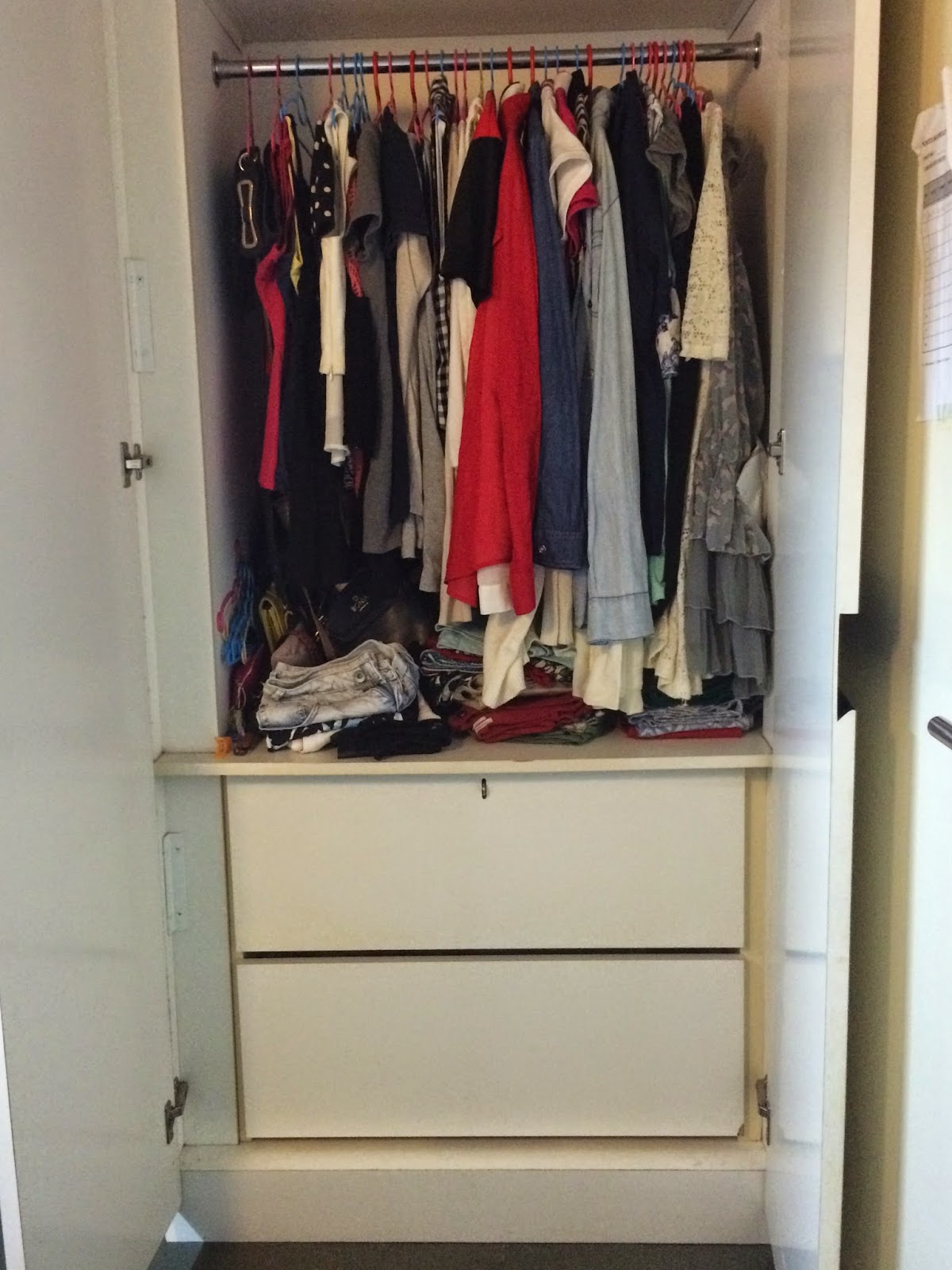Wednesday, July 15, 2015
Tuesday, May 19, 2015
Post updated
Finally I have the time to update my blog! It's mid-sem break now. I apologized for not updating my blog for 2 weeks because my group members (Jocelyn, Vivian and Emily) and I were busy with the site analysis report and drawings for this subject. Our site is located at Plaza Damas, Sri Hartamas. We were divided into two groups; Jocelyn and I were doing the report, Vivian and Emily were doing the drawings. The reports consists of 4 informative chapters and 1 chapters is all about the drawings. The drawings consists of 2 floor plans, 2 sections, 2 elevations, 2 single line drawing, 2 reflected ceiling plans,and 2 electrical plans. Those drawing were drown manually and we got roughly 50 pages of report. In the end we bind our report and drawings together into one document file. We all manged to submit the report on time. For our next assignment we have to produce 20 sketches about the furniture, ceiling, wall and flooring details.
Sunday, April 26, 2015
Week 5 - Site Visit
For week 5 class we went to Sri Hartamas for site visit. We went by bus and the whole journey took about 1 hour to reach the destination. The site visit is not only for detailing and working drawings but also for IDP class, because in the end in IDP class we are going to design a cafe or restaurant in Sri Hartamas. We worked in a group and each group were given task to do and everyone has to complete to task before 6pm. From what I observed on that day, from 3-6pm there are not much people in the area. From the area we visited, the shop are more on retail than restaurant. What I realized, most of the people they are more preferably gather or having meal in the mamak. *the weather is extremely hot!*
Tuesday, April 21, 2015
Wardrobe detailing drawing
For this week task we are going to draw the details of a wardrobe. I picked my own wardrobe and for this task I find it quite easy. As I am able to produce one page of drawings with an actual photo of my wardrobe. However, I'm not sure if I'm doing it correctly but I fully understand how is the wardrobe been built and how it's been installed. It's a built-in cabinet and floor to ceiling height.
Photo of my wardrobe
My sketch
3D view blow up, height level ans specifications.
Subscribe to:
Posts (Atom)














